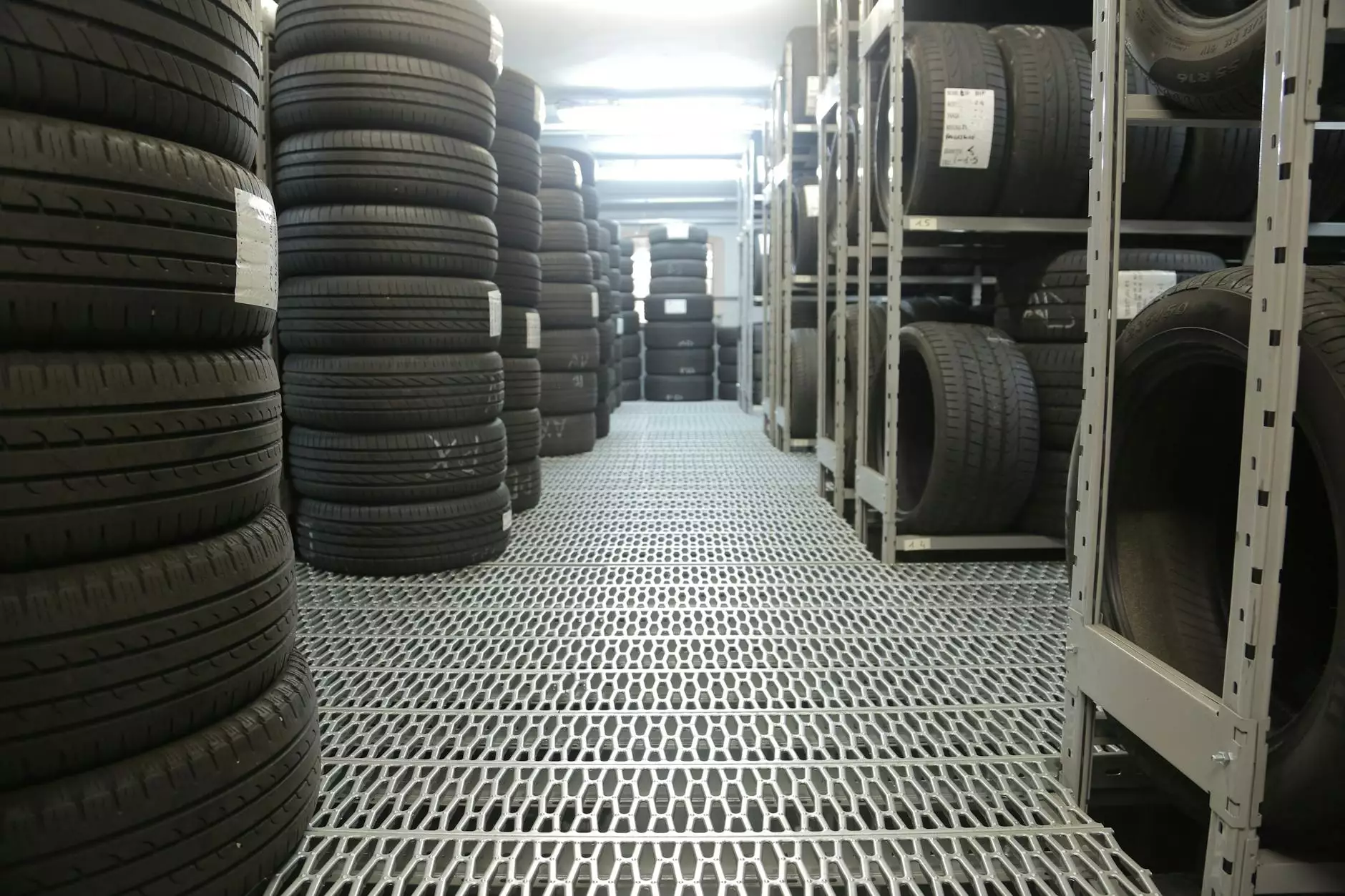The Essential Guide to 1 Car Garage Size

The size of a garage is one of the most critical factors in home design, particularly for those considering a 1 car garage. The dimensions not only determine how efficiently you can use the space but also influence other aspects of the home, such as storage capabilities and overall functionality. In this comprehensive article, we will explore the ideal dimensions for a 1 car garage, various design considerations, and practical tips to maximize your garage space.
Understanding the Dimensions of a 1 Car Garage
When considering a 1 car garage size, it is essential to understand the standard dimensions typically used in residential construction. Most builders adhere to some common sizes based on practicality and local building codes. Here are some popular dimensions:
- 12 feet wide by 20 feet deep - This is the most common dimension, allowing enough space for an average-sized vehicle.
- 14 feet wide by 22 feet deep - This additional width provides more room for opening doors and maneuvering.
- 16 feet wide by 24 feet deep - This is ideal for larger cars or added space for storage and workshop areas.
Factors Influencing 1 Car Garage Size
Several factors can influence your decision on the size of a 1 car garage. Understanding these can help you make more informed choices:
1. Vehicle Size
The dimensions of your vehicle play a significant role in determining the garage size. While most cars fit comfortably in a 12x20 garage, larger vehicles such as SUVs or pickup trucks may require more space.
2. Storage Needs
Consider how you intend to use your garage beyond parking a vehicle. Do you need storage for tools, sporting equipment, or seasonal items? Depending on your needs, you might require additional width or depth.
3. Ease of Access
Convenient access is paramount. Design your garage with enough space for opening doors and walking around the vehicle. This is especially important for families with multiple drivers or those who frequently use their garage for tasks other than parking.
4. Local Building Regulations
Always check local zoning laws and building codes before finalizing your garage plans. Sometimes, regulations may dictate minimum or maximum size requirements.
Design Ideas for a 1 Car Garage
Transforming the 1 car garage into a functional space can greatly enhance your home's usability. Here are some design ideas to consider:
1. Shelving and Storage Solutions
Maximizing vertical space can provide needed storage without encroaching on walkways. Utilize shelving units and cabinets to keep tools and equipment organized. Consider:
- Wall-mounted shelves for frequently used items.
- Pegboards for tools to keep them visible and accessible.
- Overhead storage racks for infrequently used items.
2. Workbench Area
If you enjoy DIY projects, incorporating a workbench can greatly enhance functionality. Make sure to reserve space in your 1 car garage for:
- A sturdy work surface
- Storage for tools
- Workspace lighting
3. Lighting and Ventilation
Bright lighting can make any garage feel more inviting. Consider adding windows or skylights for natural light, along with bright LED lights for evening tasks. Proper ventilation is also essential for a comfortable working environment.
Practical Tips for Designing Your 1 Car Garage
Creating a well-designed, efficient garage takes careful planning. Follow these practical tips to get the most out of your 1 car garage size:
1. Measure Twice, Build Once
Before beginning construction or renovation, take precise measurements of your vehicle and the space to ensure everything fits as intended. Don't forget to factor in door swings and any additionally needed space for storage.
2. Choose the Right Door
Selecting the right garage door type can affect both aesthetics and functionality. Options include:
- Single-panel doors for a classic look.
- Sectional doors for better insulation and ease of access.
- Roll-up doors for small spaces requiring maximum efficiency.
3. Plan for Future Needs
Your family’s needs may change over time. Consider a design that is adaptable for future vehicle changes, adding storage solutions, or even transforming part of the garage into a workshop.
Common Mistakes to Avoid When Planning Your 1 Car Garage
While planning for your 1 car garage, it’s important to avoid common pitfalls that can lead to frustration and wasted space:
1. Underestimating Vehicle Dimensions
One of the most common mistakes is underestimating the necessary space for the vehicle. Always measure your vehicle and allow additional room for access.
2. Neglecting Storage Solutions
Many people focus solely on vehicle parking and forget about storage. Plan ahead to avoid clutter and disorganization.
3. Ignoring Climate Considerations
In colder climates, you’ll need to consider insulation and heating options to protect your vehicle. Don't skimp on details that can lead to long-term issues.
Conclusion: Designing Your Ideal 1 Car Garage
Designing the perfect 1 car garage involves careful consideration of space, functionality, and your specific needs. By understanding the standard dimensions, exploring various design ideas, and planning for future requirements, you can create a garage that not only accommodates your vehicle but also enhances your home’s functionality and style. Here’s to transforming your garage into a space that works hard for you!
At Garage Trend, we aim to provide valuable insights to help you design the perfect garage. For more ideas and expert advice, be sure to explore our website further!







